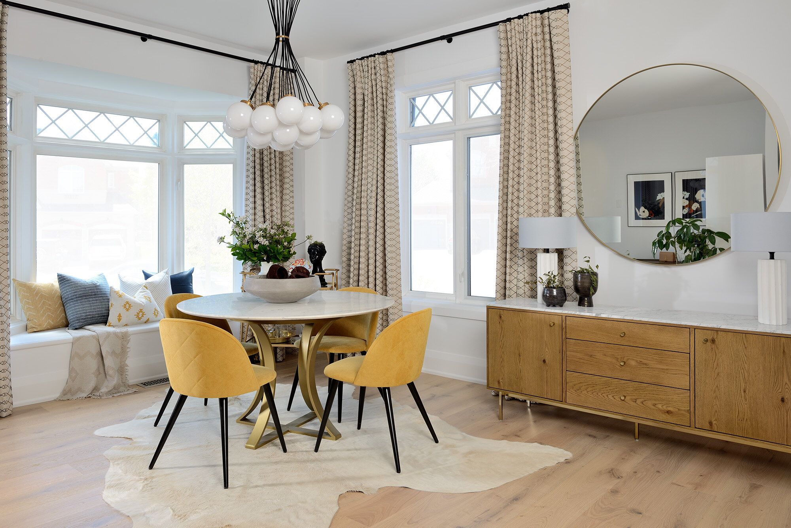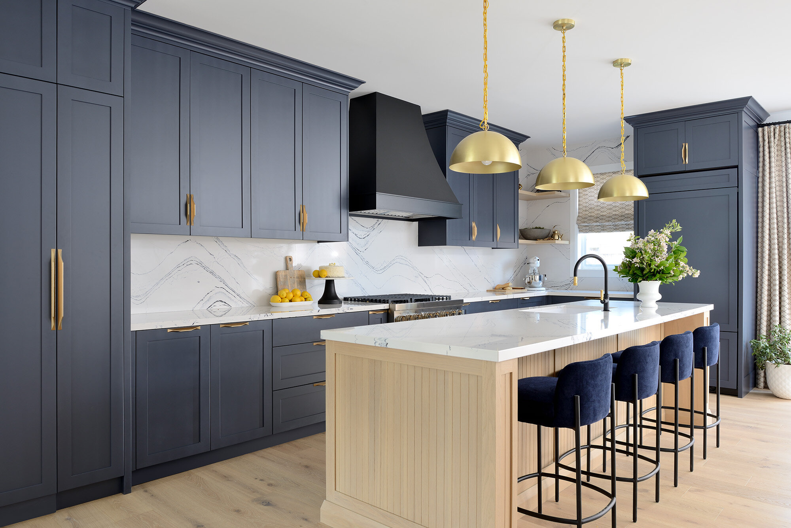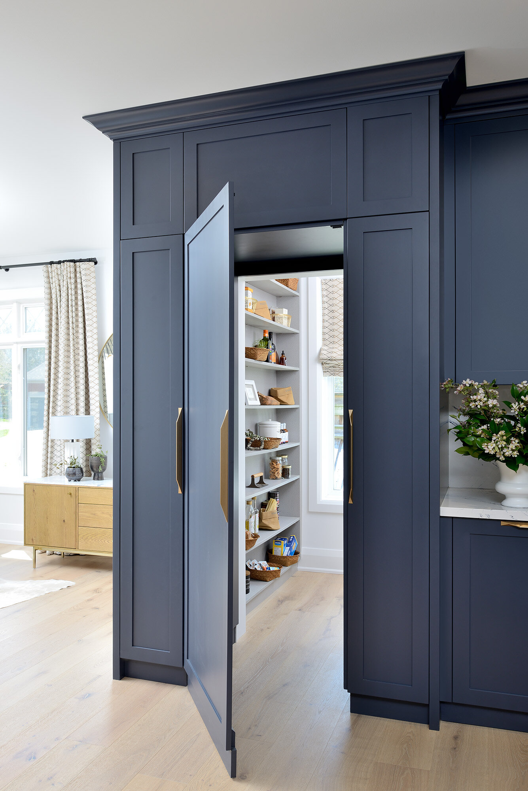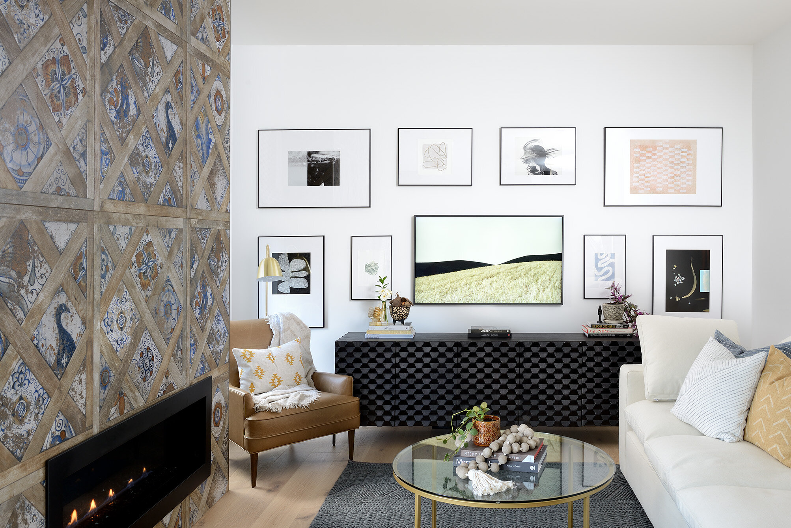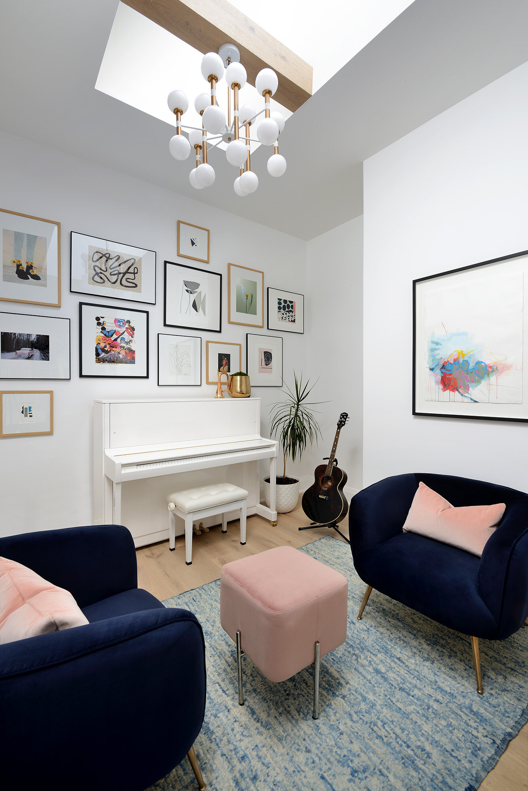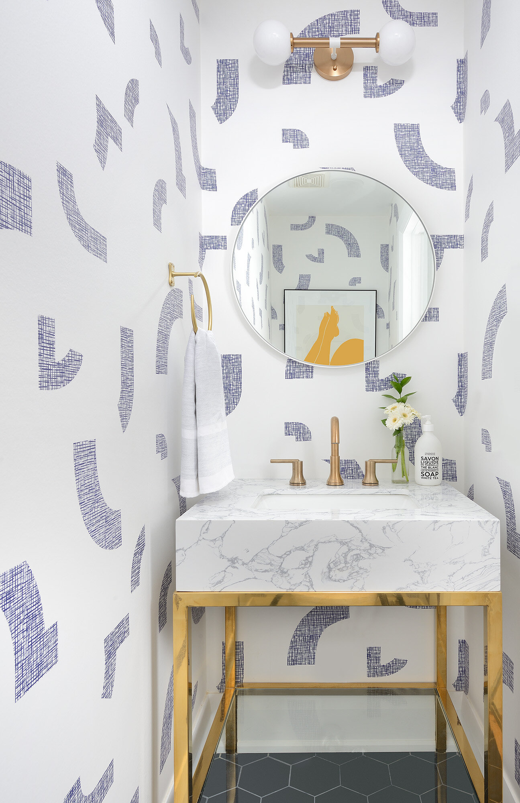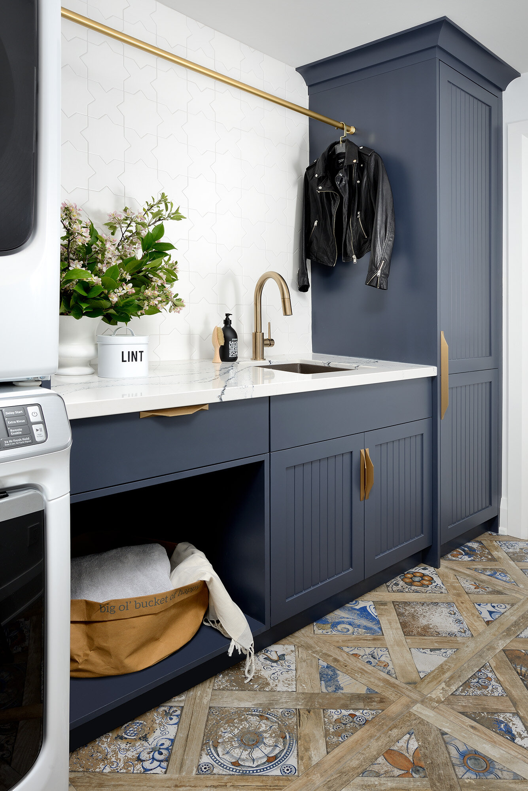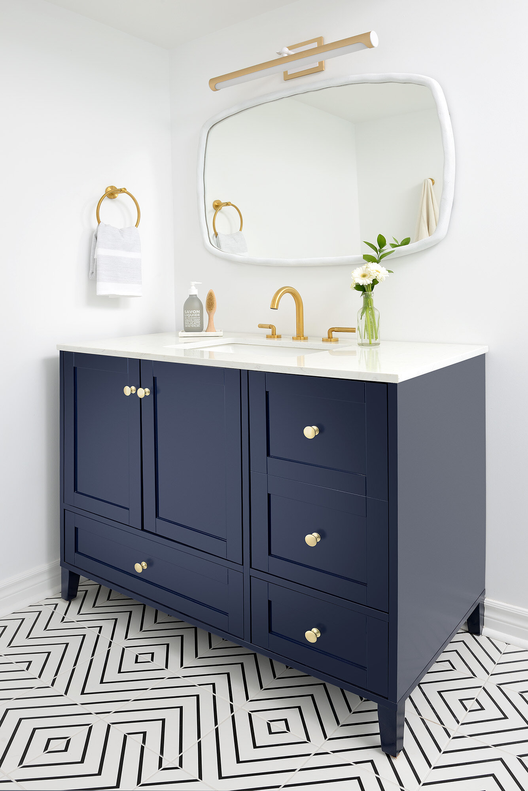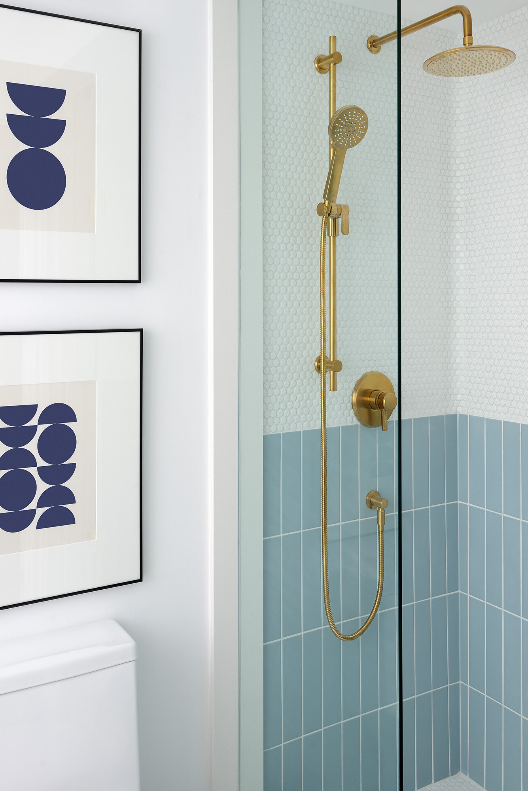PROJECT Deerhorn
Project Deerhorn started as a main floor renovation and quickly trickled into a 3 floor gut of the entire home. You would be surprised how often that happens. Several Walls were removed on the main floor to make room for an open concept living space and a cool custom kitchen with a surprise hidden pantry. The main floor laundry room and powder room also got a makeover with custom fluted cabinetry, graphic wallpaper, and an earthy tile. Upstairs we transformed an under utilized landing area into a gorgeous music room, and re-designed the principal closet and bedroom. In the basement we finished off this project with a slick home gym, a bedroom, and rec room refresh, and a fun three-piece bathroom. Et voila! The house is now completely refreshed with no Phase 2 looming around the corner.


