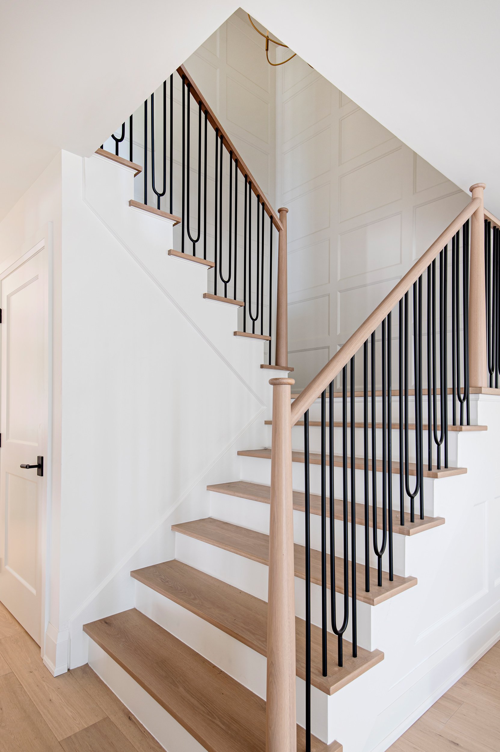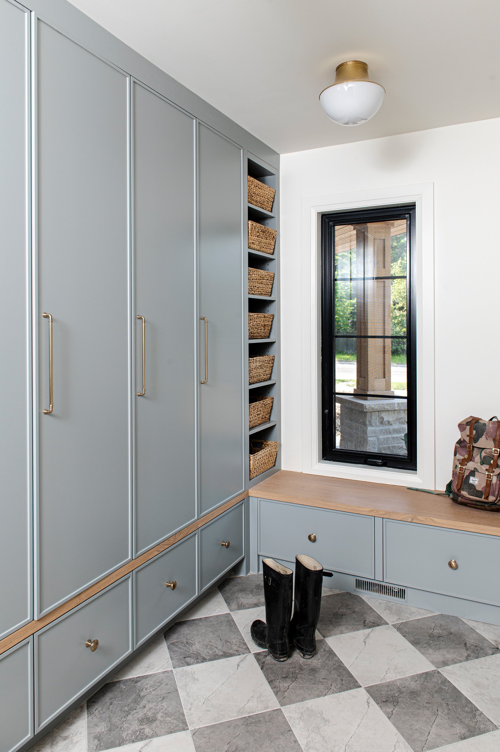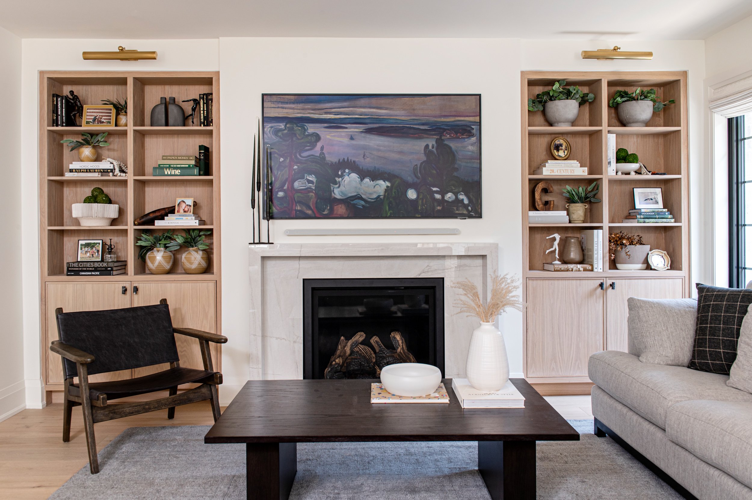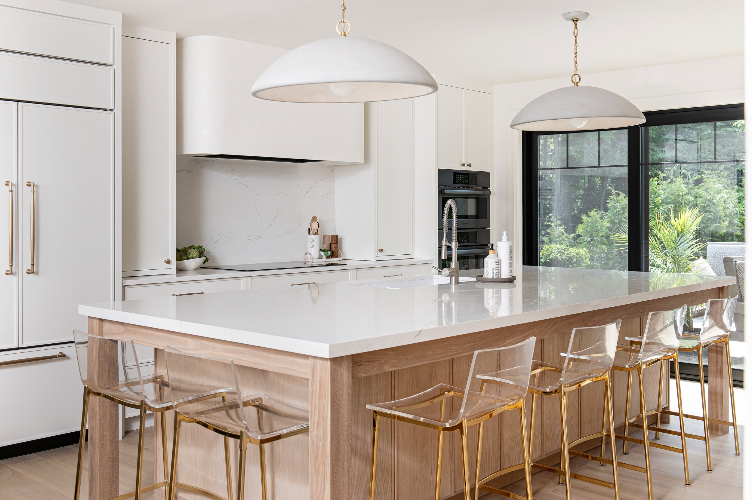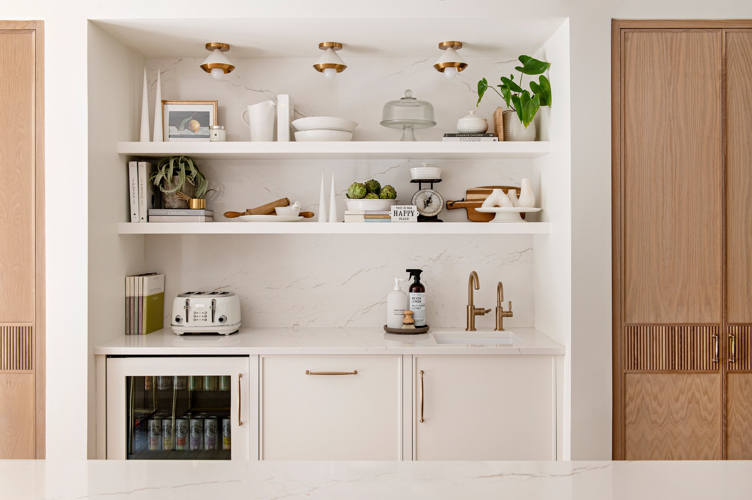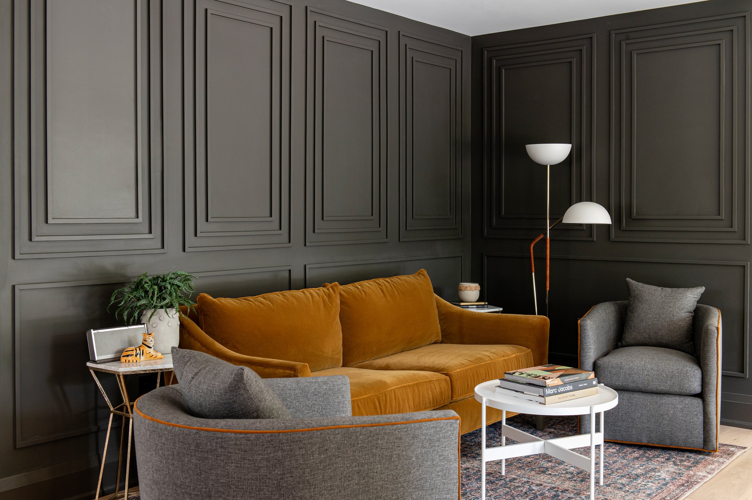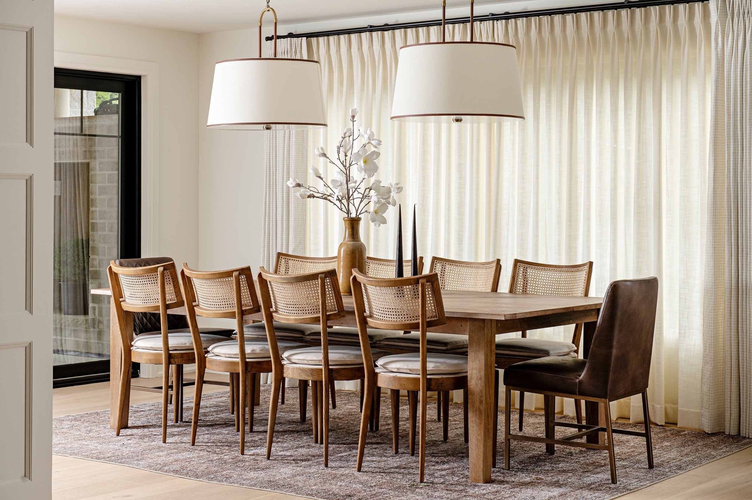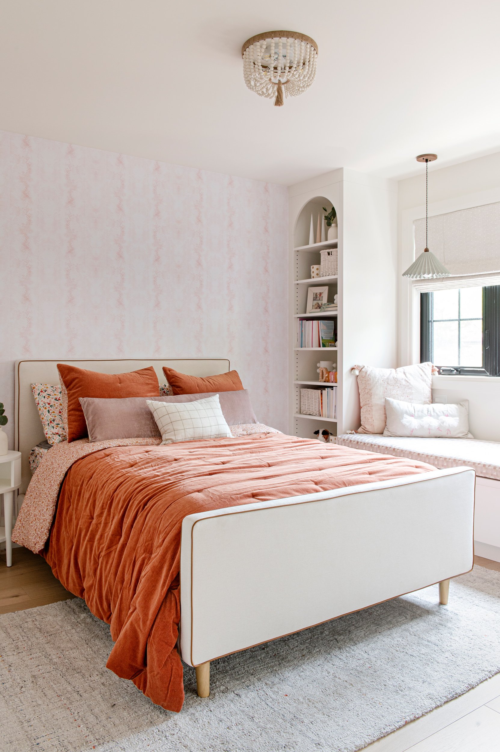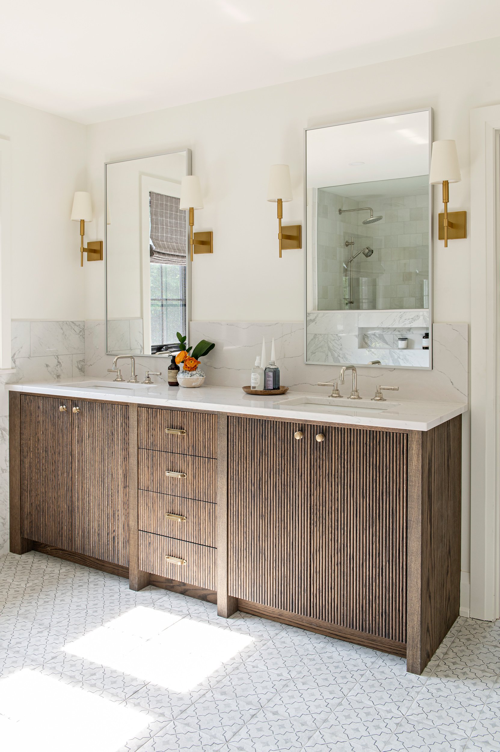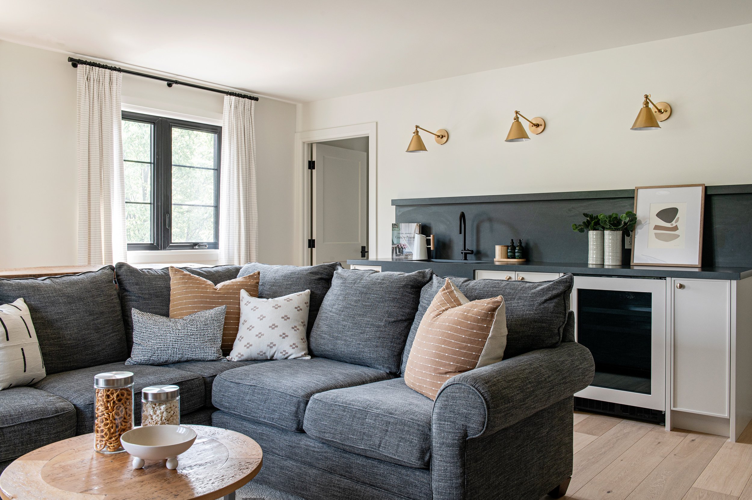PROJECt willow farm
This project was a full home renovation and addition. Our homeowners had lived in the home for a while and love the quirky angles and side lot. They wanted to make the home work for their needs today and moving into the future as they plan on staying here as long as possible.
Their design direction was traditional, classic, calm, and timeless. Coming right up! We started out with some traditional boxed trim in the stairwell and entryway wall. It adds so much texture and really makes the area special and will never go out of style. The rounded ends posts are unique yet classic at the same time. The family room features a porcelain fireplace flanked by white oak built in cabinets styled with all of the homeowners favourite things. That looks on to the custom kitchen which features a curved hand troweled plaster hood, creamy white cabinets and a white oak island. This kitchen also features a secret walk in the pantry where the homeowners let us have a little fun with some green cabinetry. This kitchen is packed with custom storage options that give a place for everything this gourmet kitchen needs.
Take a little walk around the corner and you can stop and have a beverage in the parlour. Dark moody walls and dramatic wall trim keep this space sultry and was created for our homeowners to come and sit and chat just the two of them at the end of their day. It's an adults only zone or at least that's the way we intended it. Right next to the lounge in the formal dining room featured these leather wrapped oversized light fixtures, wood table and chairs are softened byu wrapping the whole room with soft linens on the drapery.
Heading upstairs we created a principal bedroom retreat featuring a his and hers closet and a large bathroom built for two with a custom espresso stained and ribbed vanity. The perfect place to relax and feel at home after a long work day in that large soaker tub. The girls' rooms were no exception and their personalities came out in the design and decor. One a little more spunky and fun, and the other a little more sophisticated and lux. The addition over the garage allowed us to create a flex zone or a 2nd principal suite if you will. It includes a family room, a bar, a bathroom and a bedroom. This will allow our clients flexibility over time as the needs of the family change over time. Project Willow Farm you are simply stunning and we know you will be enjoyed for years to come.


